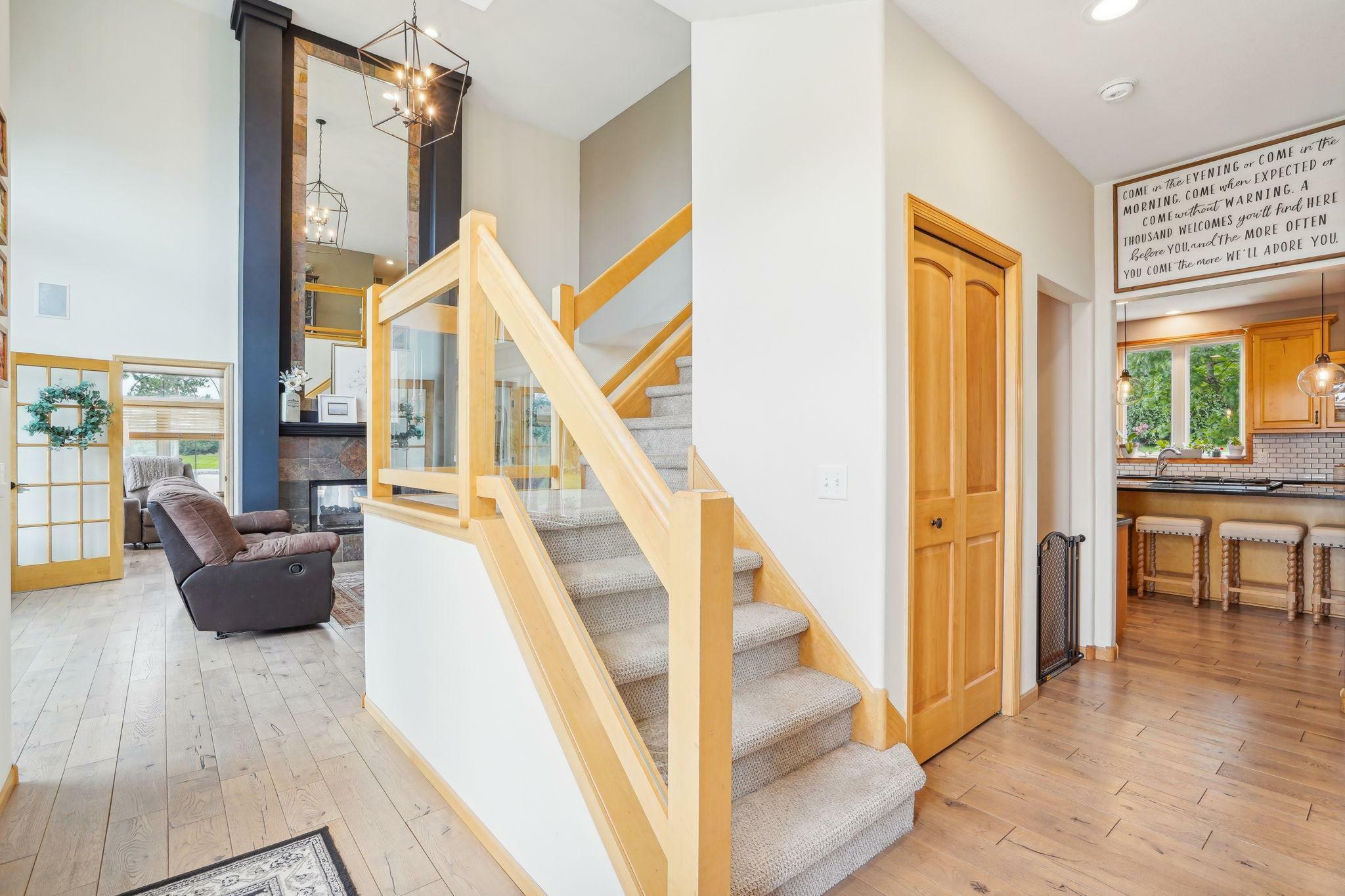


Listing Courtesy of:  NORTHSTAR MLS / Exit Realty Nexus
NORTHSTAR MLS / Exit Realty Nexus
 NORTHSTAR MLS / Exit Realty Nexus
NORTHSTAR MLS / Exit Realty Nexus 5014 Parrish Avenue NE Saint Michael, MN 55376
Active (37 Days)
$775,000
MLS #:
6574609
6574609
Taxes
$8,846(2023)
$8,846(2023)
Lot Size
1.38 acres
1.38 acres
Type
Single-Family Home
Single-Family Home
Year Built
1994
1994
Style
Two
Two
School District
Elk River
Elk River
County
Wright County
Wright County
Listed By
Melissa L Gootee, Exit Realty Nexus
Source
NORTHSTAR MLS
Last checked Sep 8 2024 at 1:40 AM GMT+0000
NORTHSTAR MLS
Last checked Sep 8 2024 at 1:40 AM GMT+0000
Bathroom Details
- Full Bathrooms: 2
- 3/4 Bathrooms: 2
- Half Bathroom: 1
Interior Features
- Wine Cooler
- Water Softener Owned
- Washer
- Wall Oven
- Stainless Steel Appliances
- Refrigerator
- Microwave
- Gas Water Heater
- Freezer
- Dryer
- Double Oven
- Disposal
- Dishwasher
- Cooktop
- Central Vacuum
Subdivision
- Fox Hollow
Lot Information
- Tree Coverage - Light
Property Features
- Fireplace: Electric
- Fireplace: Two Sided
- Fireplace: 1
Heating and Cooling
- Forced Air
- Ductless Mini-Split
- Central Air
Basement Information
- Sump Pump
- Drain Tiled
- Daylight/Lookout Windows
- Block
Pool Information
- None
Homeowners Association Information
- Dues: $110/Annually
Utility Information
- Sewer: Tank With Drainage Field
- Fuel: Natural Gas
Parking
- Parking Lot
- Garage Door Opener
- Electric
- Concrete
- Attached Garage
Stories
- 2
Living Area
- 4,687 sqft
Location
Listing Price History
Date
Event
Price
% Change
$ (+/-)
Aug 30, 2024
Price Changed
$775,000
-3%
-21,000
Aug 23, 2024
Price Changed
$796,000
-1%
-4,000
Disclaimer: The data relating to real estate for sale on this web site comes in part from the Broker Reciprocity SM Program of the Regional Multiple Listing Service of Minnesota, Inc. Real estate listings held by brokerage firms other than Minnesota Metro are marked with the Broker Reciprocity SM logo or the Broker Reciprocity SM thumbnail logo  and detailed information about them includes the name of the listing brokers.Listing broker has attempted to offer accurate data, but buyers are advised to confirm all items.© 2024 Regional Multiple Listing Service of Minnesota, Inc. All rights reserved.
and detailed information about them includes the name of the listing brokers.Listing broker has attempted to offer accurate data, but buyers are advised to confirm all items.© 2024 Regional Multiple Listing Service of Minnesota, Inc. All rights reserved.
 and detailed information about them includes the name of the listing brokers.Listing broker has attempted to offer accurate data, but buyers are advised to confirm all items.© 2024 Regional Multiple Listing Service of Minnesota, Inc. All rights reserved.
and detailed information about them includes the name of the listing brokers.Listing broker has attempted to offer accurate data, but buyers are advised to confirm all items.© 2024 Regional Multiple Listing Service of Minnesota, Inc. All rights reserved.


Description