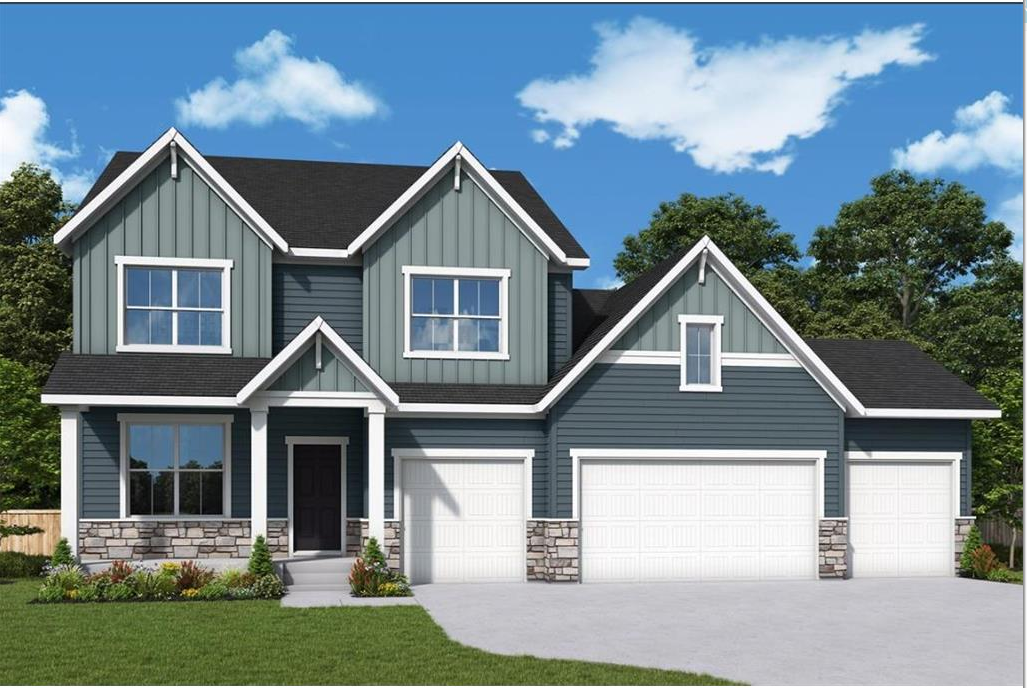
Listing Courtesy of:  NORTHSTAR MLS / Weekley Homes, LLC
NORTHSTAR MLS / Weekley Homes, LLC
 NORTHSTAR MLS / Weekley Homes, LLC
NORTHSTAR MLS / Weekley Homes, LLC 14927 106th Avenue N Maple Grove, MN 55369
Active (1 Days)
$789,000
Description
MLS #:
6650029
6650029
Lot Size
0.25 acres
0.25 acres
Type
Single-Family Home
Single-Family Home
Year Built
2025
2025
Style
Two
Two
School District
Osseo
Osseo
County
Hennepin County
Hennepin County
Listed By
Jesse Zachay, Weekley Homes, LLC
Source
NORTHSTAR MLS
Last checked Jan 18 2025 at 1:07 AM GMT+0000
NORTHSTAR MLS
Last checked Jan 18 2025 at 1:07 AM GMT+0000
Bathroom Details
- Full Bathrooms: 3
- Half Bathroom: 1
Interior Features
- Wall Oven
- Stainless Steel Appliances
- Microwave
- Gas Water Heater
- Exhaust Fan
- Disposal
- Dishwasher
- Cooktop
- Air-to-Air Exchanger
Subdivision
- The Estates At Rush Hollow
Lot Information
- Sod Included In Price
Property Features
- Fireplace: Gas
- Fireplace: Family Room
- Fireplace: 1
Heating and Cooling
- Forced Air
- Central Air
Basement Information
- Walkout
- Unfinished
- Sump Pump
- Storage Space
- Concrete
- Drain Tiled
Homeowners Association Information
- Dues: $111/Quarterly
Exterior Features
- Roof: Architectural Shingle
- Roof: Age 8 Years or Less
Utility Information
- Sewer: City Sewer/Connected
- Fuel: Natural Gas
Parking
- Garage Door Opener
- Asphalt
- Attached Garage
Stories
- 2
Living Area
- 2,976 sqft
Location
Disclaimer: The data relating to real estate for sale on this web site comes in part from the Broker Reciprocity SM Program of the Regional Multiple Listing Service of Minnesota, Inc. Real estate listings held by brokerage firms other than Minnesota Metro are marked with the Broker Reciprocity SM logo or the Broker Reciprocity SM thumbnail logo  and detailed information about them includes the name of the listing brokers.Listing broker has attempted to offer accurate data, but buyers are advised to confirm all items.© 2025 Regional Multiple Listing Service of Minnesota, Inc. All rights reserved.
and detailed information about them includes the name of the listing brokers.Listing broker has attempted to offer accurate data, but buyers are advised to confirm all items.© 2025 Regional Multiple Listing Service of Minnesota, Inc. All rights reserved.
 and detailed information about them includes the name of the listing brokers.Listing broker has attempted to offer accurate data, but buyers are advised to confirm all items.© 2025 Regional Multiple Listing Service of Minnesota, Inc. All rights reserved.
and detailed information about them includes the name of the listing brokers.Listing broker has attempted to offer accurate data, but buyers are advised to confirm all items.© 2025 Regional Multiple Listing Service of Minnesota, Inc. All rights reserved.


This stunning new home boasts a highly sought-after open concept main level that provides an abundance of space and natural light. The gourmet kitchen is a chef’s dream, featuring top-of-the-line appliances, a large island, and ample cabinetry for all your culinary needs. The adjacent living room is perfect for relaxing or entertaining, complete with a cozy gas fireplace that adds warmth and ambiance. Oversized windows throughout the space flood the home with sunlight, creating a bright, inviting atmosphere.
Upstairs, the luxurious Owner’s Suite offers a private retreat, featuring a spacious layout, a spa-like bathroom with a tiled shower and separate freestanding tub, and an enormous walk-in closet. Three additional generously sized bedrooms provide plenty of space for family or guests. The three full bathrooms ensure that everyone enjoys comfort and privacy. A centrally located laundry room adds convenience to the upper level.
The unfinished WALKOUT basement is a blank canvas, awaiting your personal touch to create additional living space and instantly increase the home’s value. With its impressive layout, high-end finishes, and limitless potential, this home is an exceptional opportunity to live in luxury!
Come enjoy the close proximity to all the Maple Grove amenities you've come to love! Be less than a mile from Maple Grove High School and walk or bike right from your home into the bordering Elm Creek Park Reserve and Greenway Corridor Trail System!
Visit the model home in The Villas at Rush Hollow (14748 105th Circle N) to learn more!